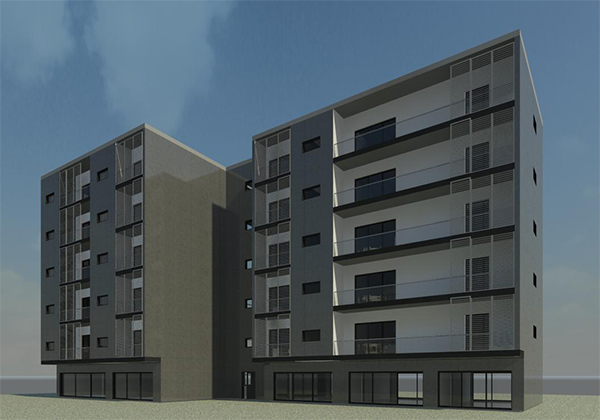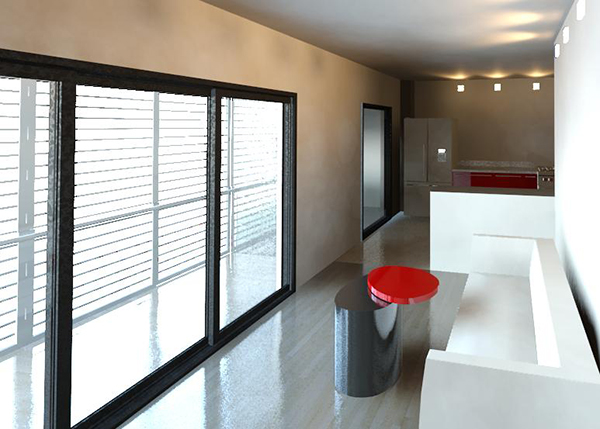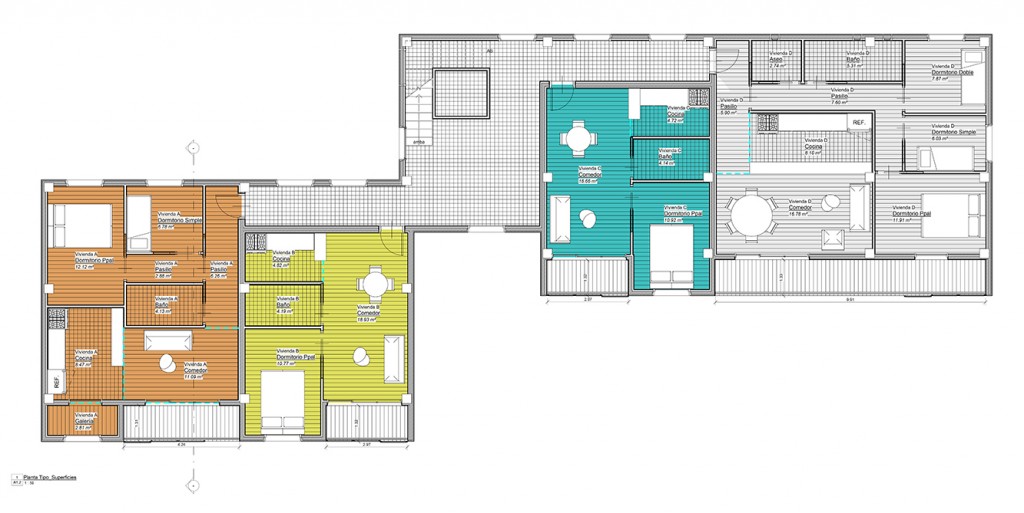PROJECT E
A proposal is a building of 40 flats divided into 4 types, A, B, C and D, according to an urban planning received, in San Juan, Alicante, Spain.
The building is proposed with a height of ground floor +5, and the different types have approximately the following areas:
- Type A: 54.5 square metres
- Type B: 38.7 square metres
- Type C: 38.4 square metres
- Type D: 72.25 square metres
We present building-surveying composed by, urban planning, plants, elevations, and surface tables (nivel of (Concept and Schematic Design phases).



