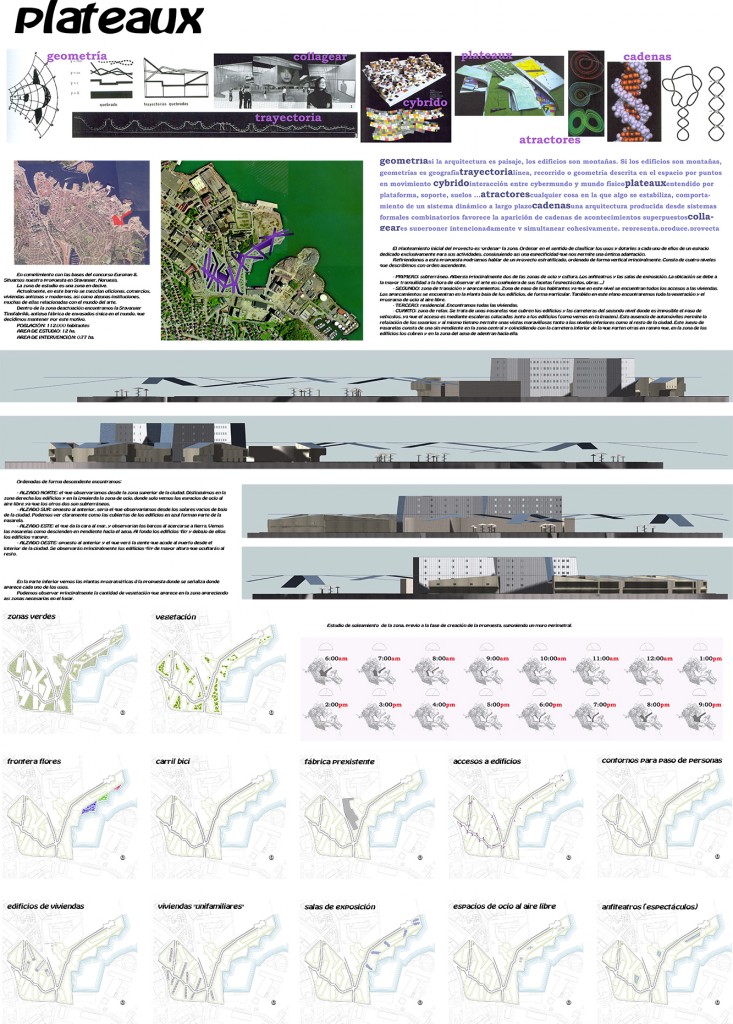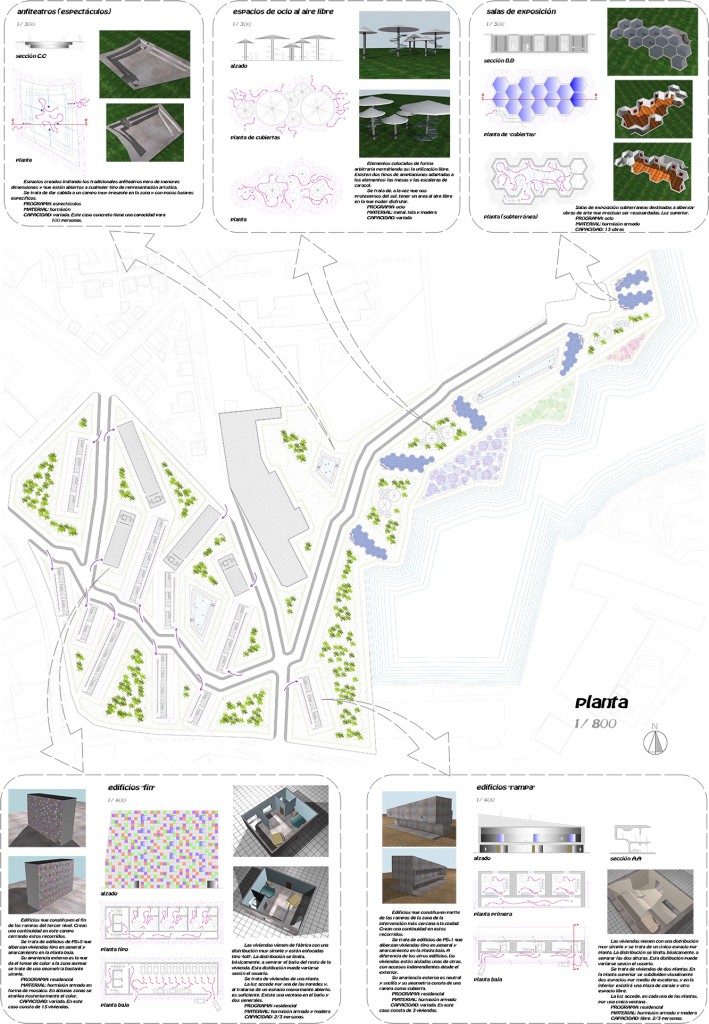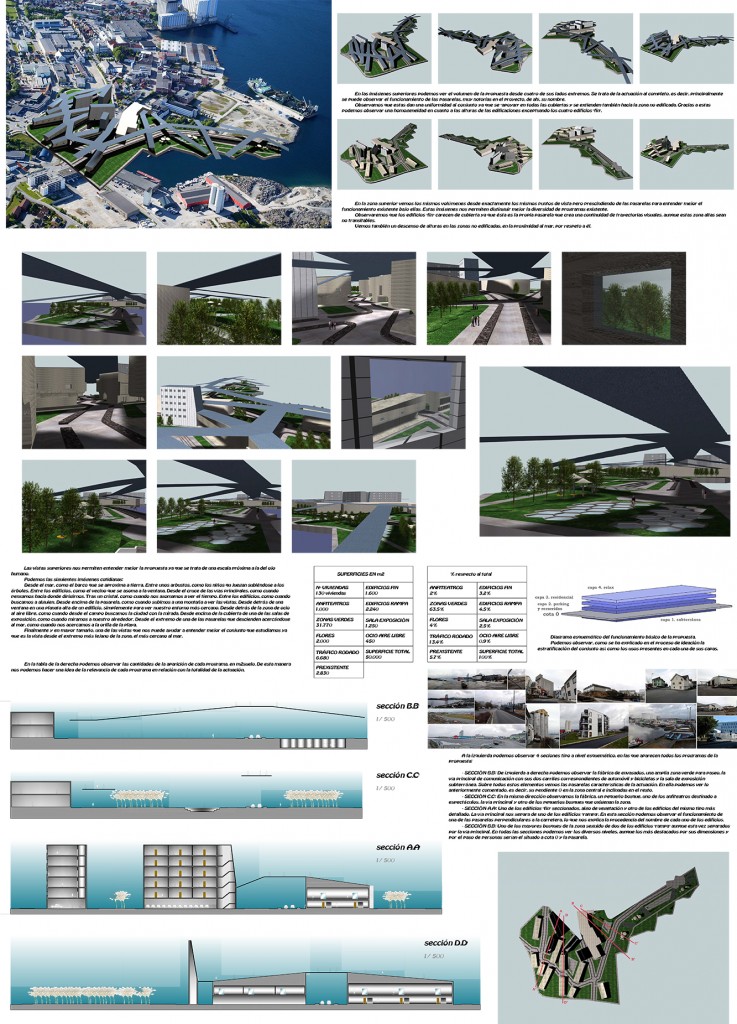PLATEAUX
According with the rules of the competition “Europan 8″, we put our proposal in Stavanger, Norway.
The study area is an areaon the decline. Currently, in this neighborhood are mixed offices, shops, ancient and modern houses, and some institutions, many of them related to the art world.
Inside the area we can found the Stavanger Tinnfabrikk, an old canning factory. It’s only in the world, which we must conserve it for this reason.
The beginning of the project is to arrange the area, in the sense of classifying the uses and give each a unique space for their activities, thus a specificity that allows optimum adaptation. We could speak of a stratified project, vertically ordered. The four levels existing are:
- First. Underground. It features two entertainment and culture areas. The anphitheaters and showrooms. The location is due to be on the safe side when we’re observing art in all its aspects (shows, paintings …)
- Second. Transit area and parking. In this level, residents can find all access to housing. The parking are located on the ground floor of buildings, in particular. Also in this space we can find all vegetation and program of outdoor entertainment.
- Third. Residential. We found all the houses.
- Fourth. Relaxation area. Here, we have many walkways that cover the buildings and roads of the second level where it is impossible the passage of vehicles, because access is via stairs placed next to buildings. This lack of cars allows relaxation of the users and at the same time allows wonderful views to the lower levels as the rest of the city.



